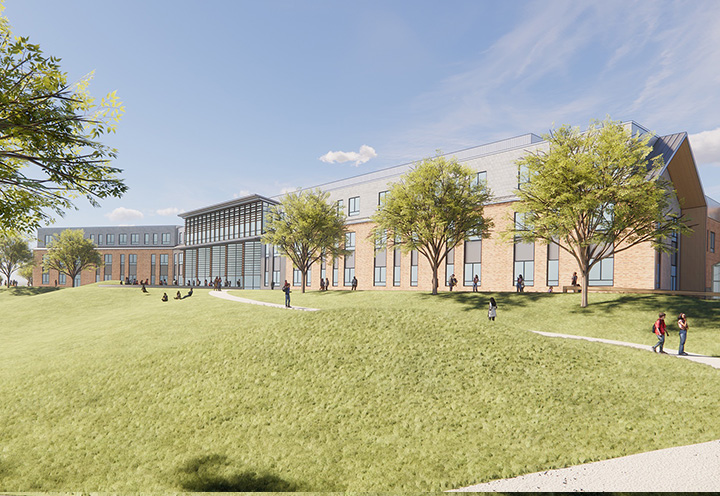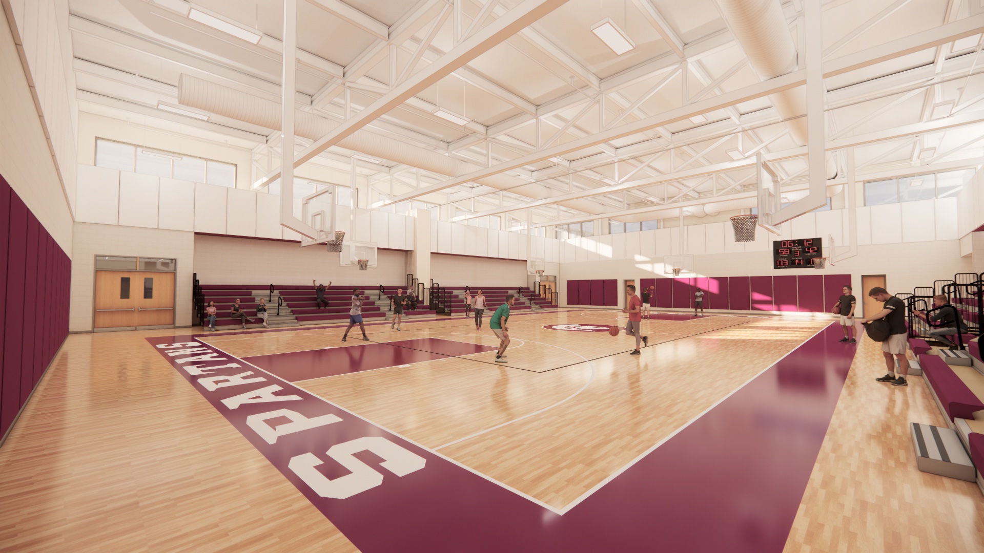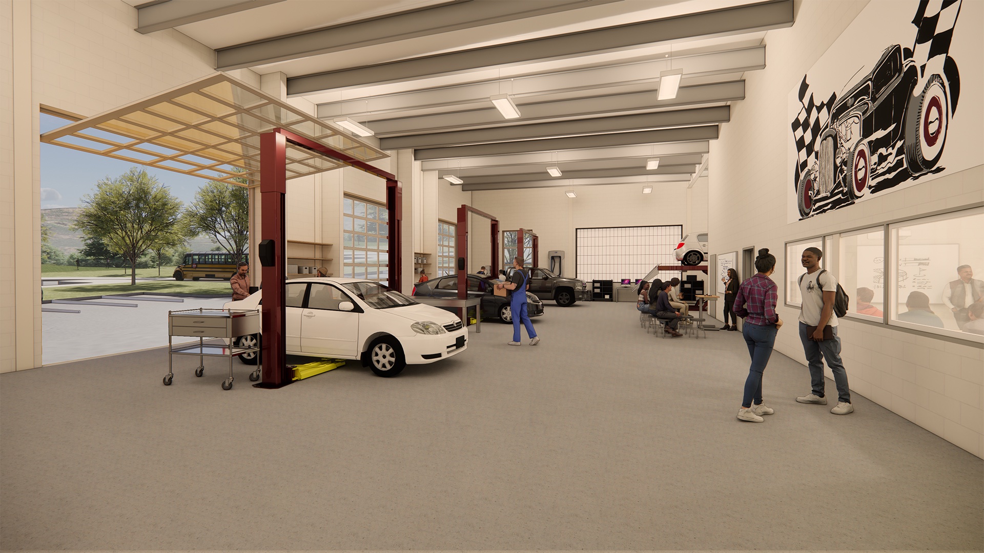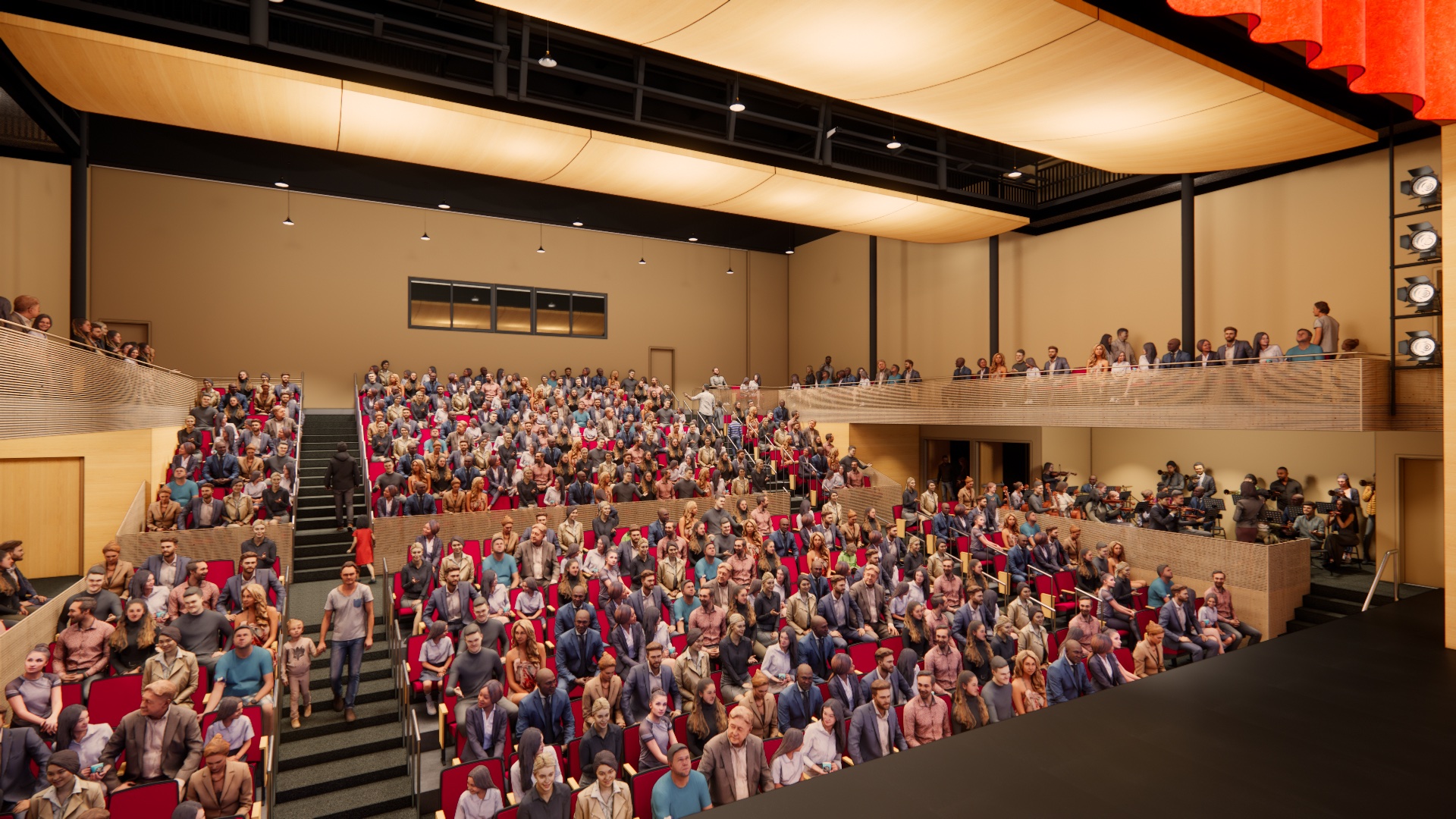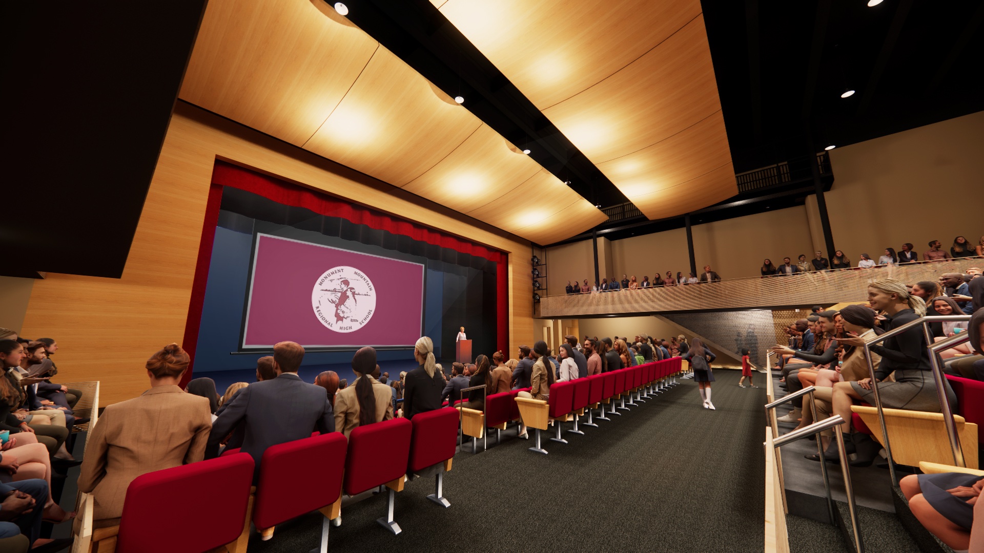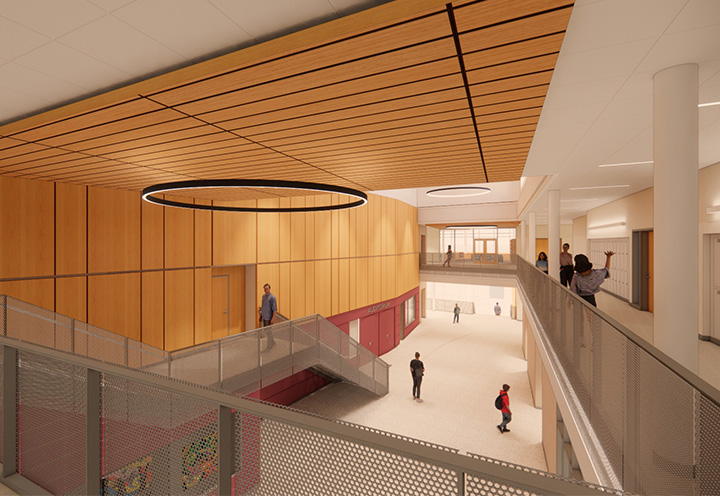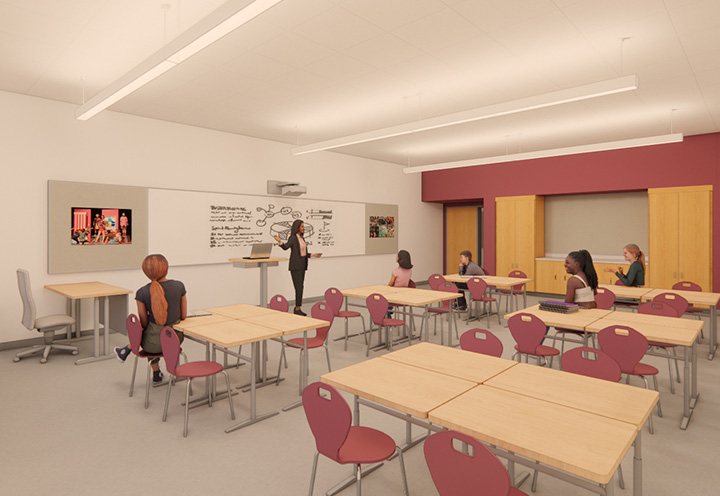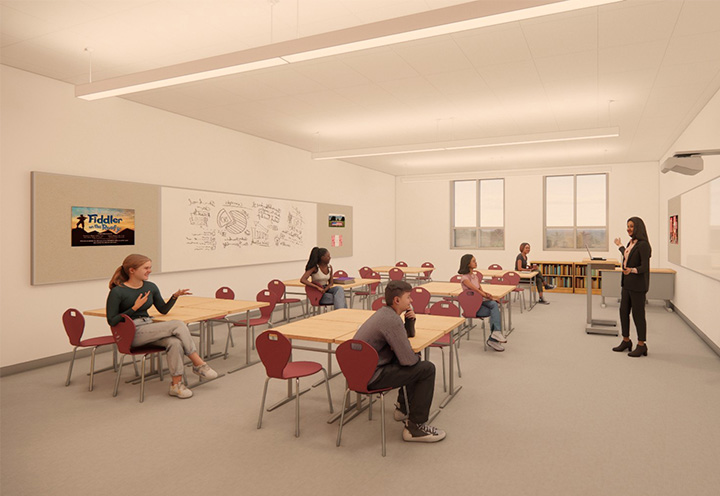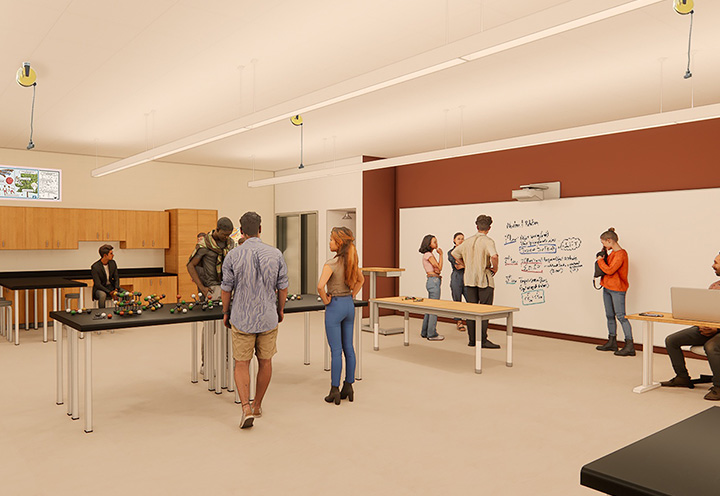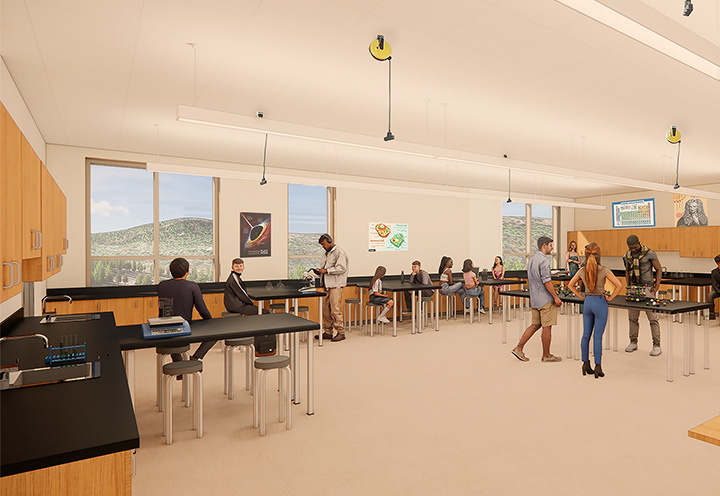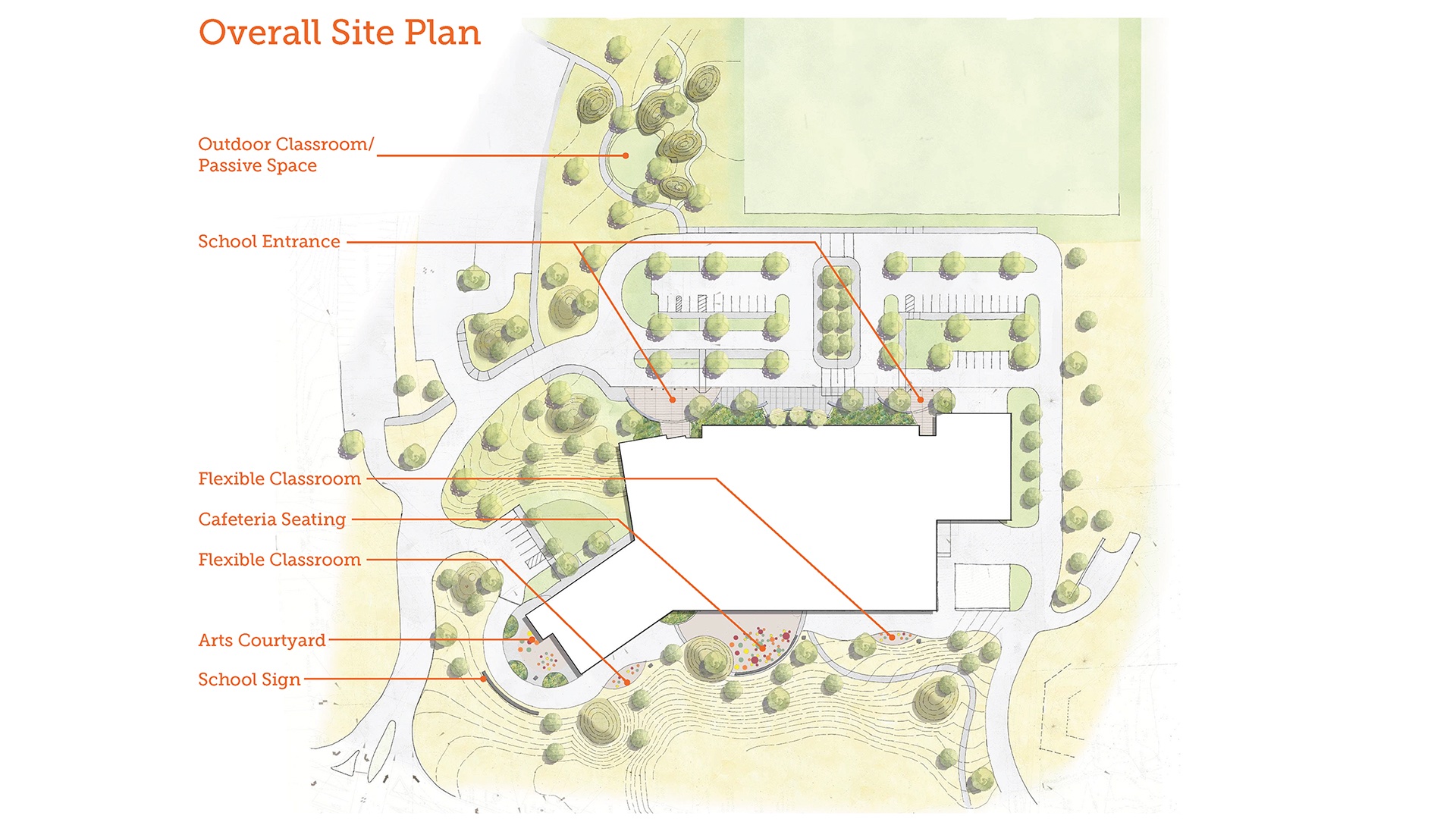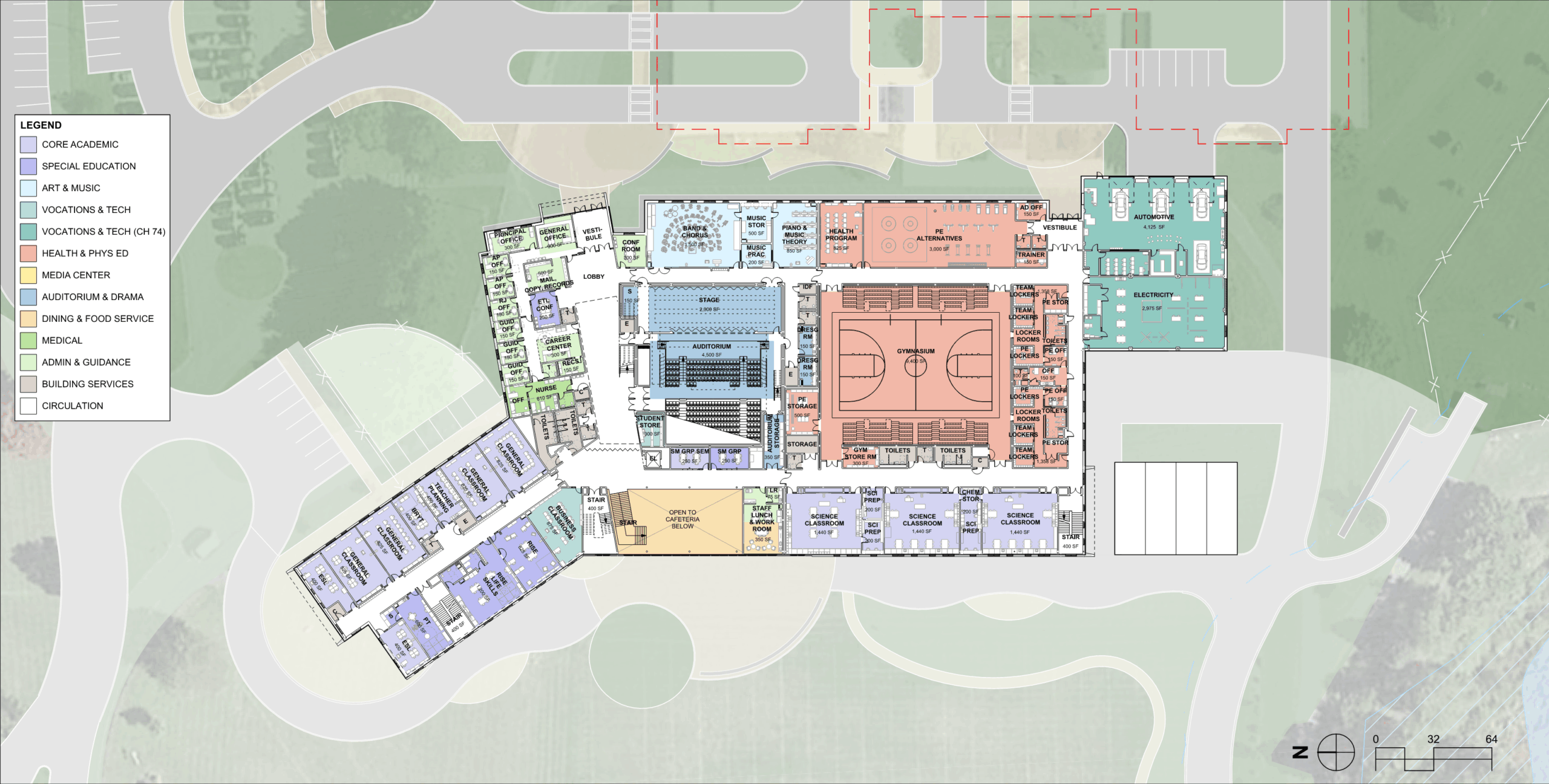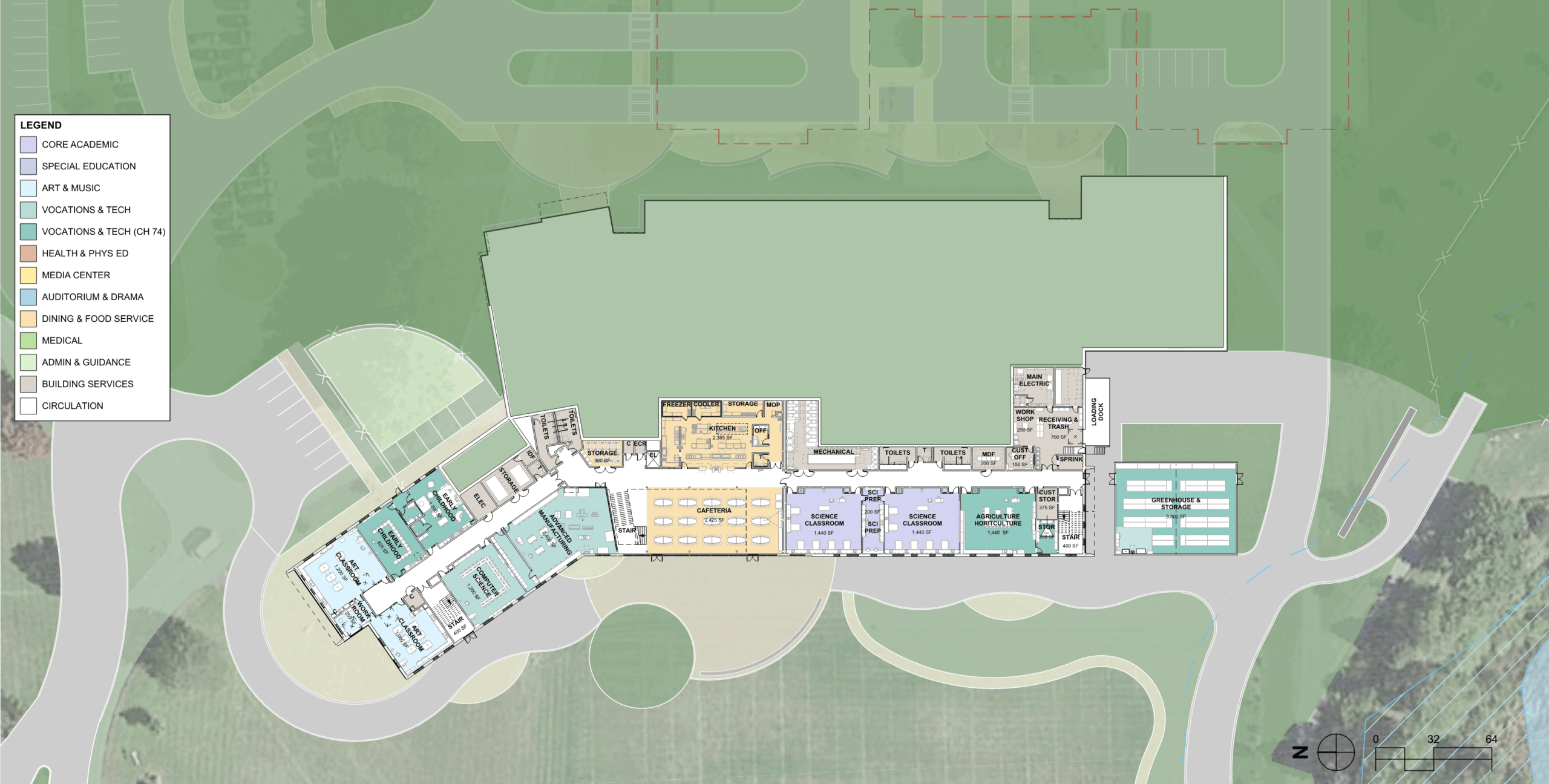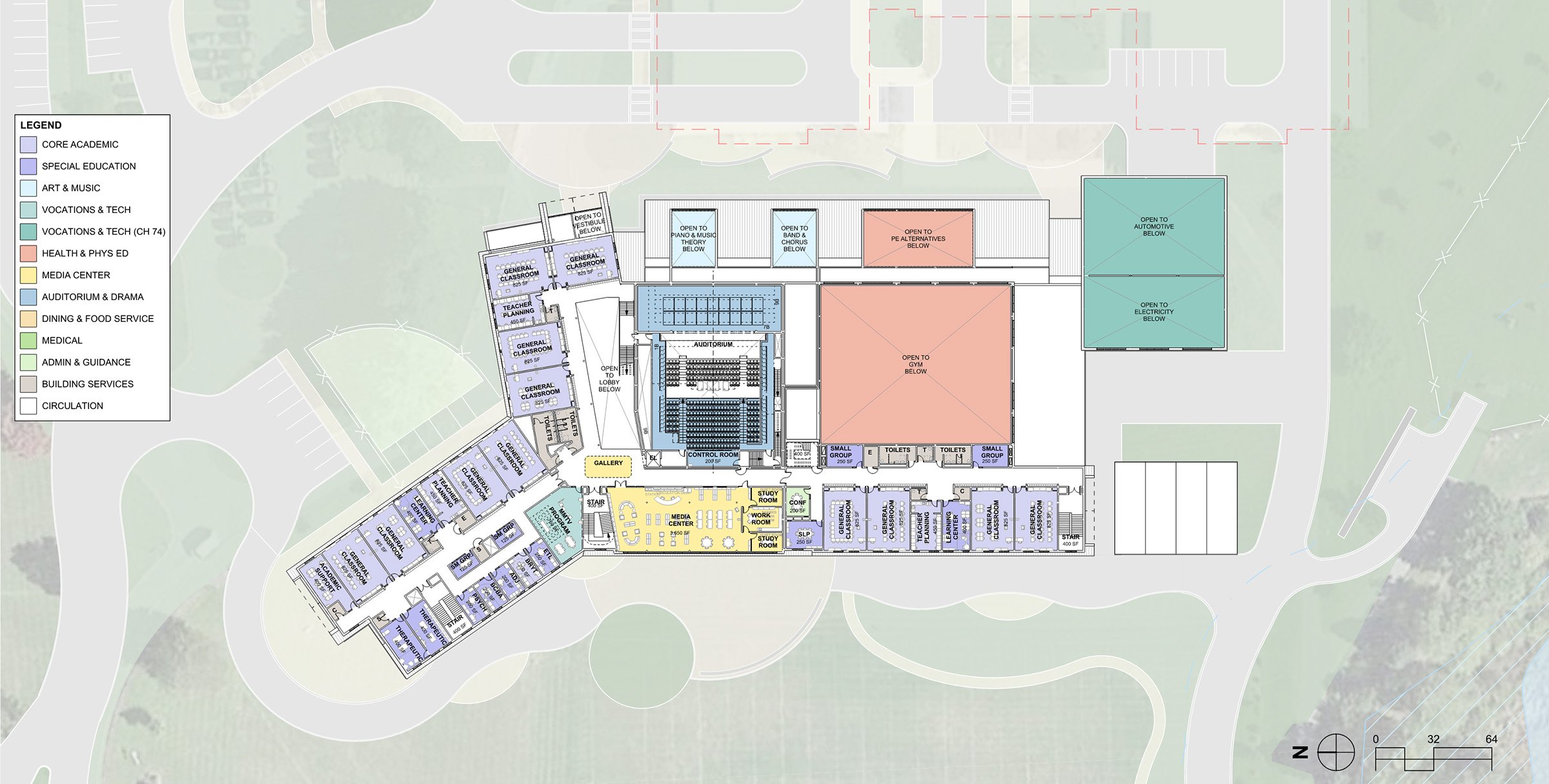Design Overview
Design Concept
The new, three-story high school is designed just west of the current building to maintain school operations throughout construction and is partially set into the existing hill to reduce the building’s overall scale. Once the new school is complete, the existing building will be demolished to make way for improved parking, circulation, and new fields.
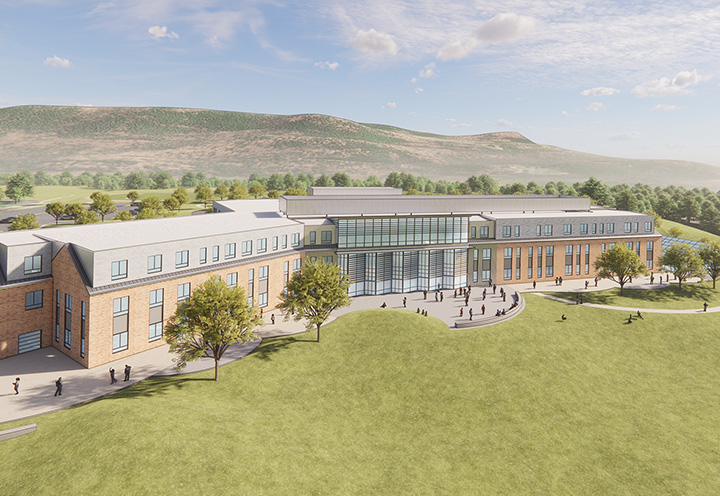
Site Design
The school has been designed to maximize its natural setting between Beartown State Forest and Monument Mountain. Its Y-shaped building will be built into the hill just to the west of the current high school and will offer scenic mountain views from classrooms, the media center and cafeteria. Its main entrance will face east, opposite of Stockbridge Road (Route 7), and will feature a welcoming plaza and safe, separate drop-off areas for parents, buses, and families accessing the school’s Early Education and Care preschool program.

Exterior Design
Durable, natural materials, brick, masonry, wood-like finishes, and metal roofing, tie the building to the region’s identity. The new Monument Mountain High School is designed to serve both students and the wider community for generations to come.
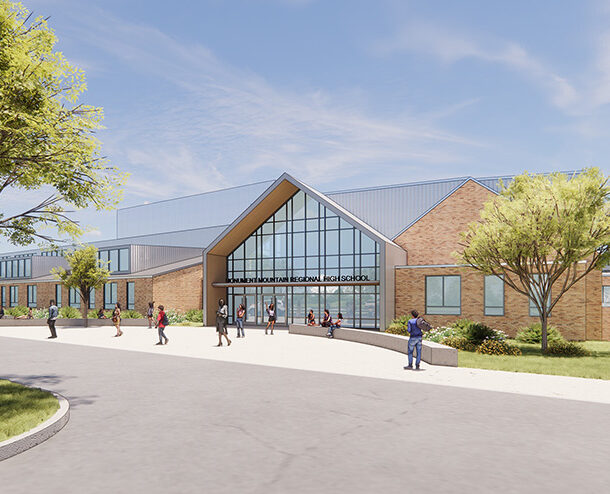
Sustainability
The new, all-electric school will be built to be net zero-ready. Its mechanical system will include geothermal wells, an efficient, renewable energy source that heat and cool the building using minimal emissions. The HVAC system will provide enhanced indoor air quality, circulate fresh air, and there will be ample natural light in every classroom and throughout the building.
A waste management plan will prioritize the recovery, reuse, and recycling of materials to minimize construction waste. Building materials and finishes have been thoughtfully selected to support a healthy, inspiring space for students and staff. Native plantings will be featured in landscaped outdoor areas designed for learning, dining, socializing, and gathering.
The school will qualify for green school status through the MSBA, earning an additional 4% state reimbursement and an additional $1.5M in rebates from MassSave. Operational energy savings are projected to be approximately $200,000 annually. These sustainability strategies were prioritized by the project’s Sustainability Subcommittee and fully integrated into the design process.
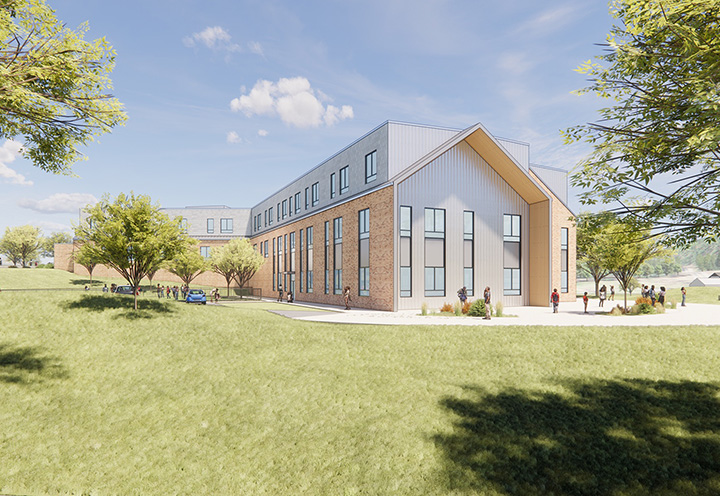
Interior Design
Durable, natural materials will flow from the exterior into the interior of the school, creating warm and welcoming spaces that are both clean and modern. These environments will reflect the identity of the school and foster a sense of pride, creativity, and community, supporting learning both inside and outside the classroom.
Technology is thoughtfully integrated throughout the school, accessible to all and embedded in daily learning. As both a content area and a tool, technology will empower students with personalized and globally connected learning experiences. The design supports evolving educational approaches, with flexible classrooms and adaptable large spaces that accommodate a variety of teaching and learning styles.
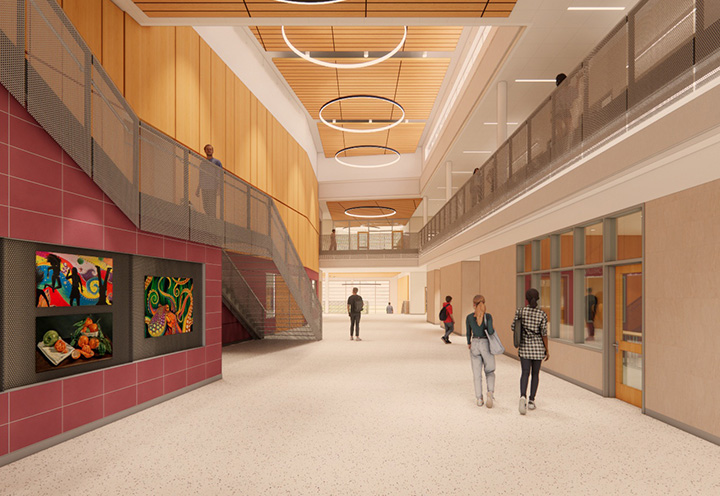
Main Floor
At the heart of the main floor are two major spaces: a 450-seat auditorium to the north and a gymnasium to the south. Vocational classrooms are located nearby, along with administration offices, guidance, and health services near the main entrance. A light-filled lobby connects to classroom areas and serves as a gathering space for performances and events.
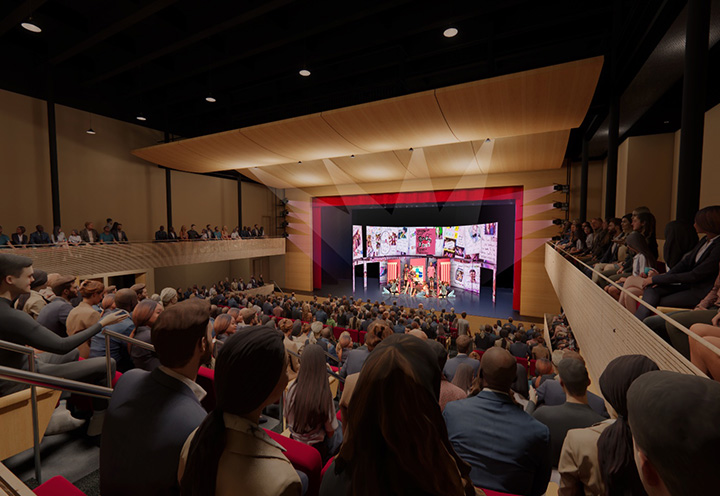
Ground Floor
Built into the hillside, this level features the cafeteria with a dramatic two-story glass wall overlooking Monument Mountain. Surrounding it are science and art classrooms, vocational spaces, a greenhouse, and the Early Childcare Program (ECP) with its own dedicated entrance and play area. Outdoor terraces support dining, learning, and creative activities.
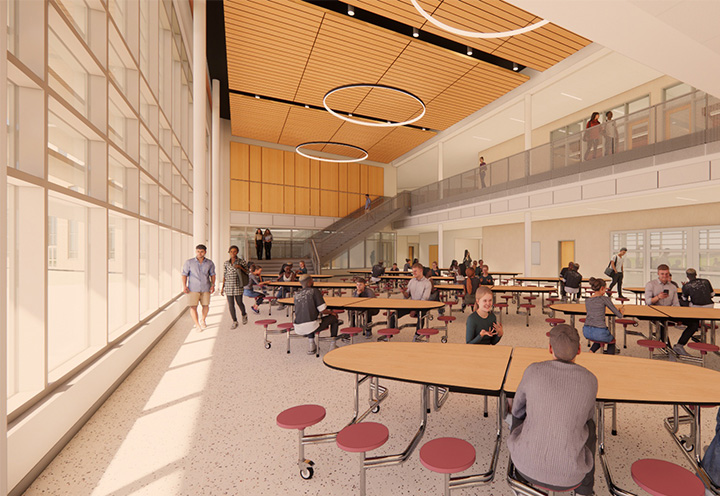
Second Floor
At the center of the second floor is the media center, which will serve as not only the school’s library, but as a hub for collaboration, study and research. The space will have sweeping mountain views, a class space, group and individual work spaces. Classrooms will branch out from this core, with special education and vocational spaces integrated with core academic spaces throughout the building.
At the center of the second floor is the media center, a hub for research and collaboration, with sweeping mountain views. Classrooms branch out from this core, with special education and vocational spaces integrated throughout all floors for flexibility and inclusion.
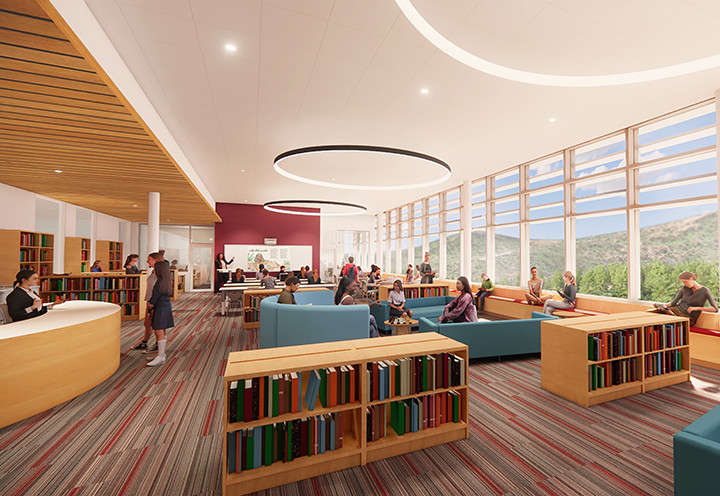
Design Highlights
The new school will feature a secure main entrance vestibule, significantly reducing the number of access points and enhancing safety. Visitors will enter through this controlled entry, which also provides easy access to community spaces such as the auditorium and gymnasium, without compromising school security.
Inside, classrooms will be organized in clusters of four, each with a shared planning area to encourage teacher collaboration. The building’s integrated layout brings academic and vocational learning spaces together, eliminating the subject silos that characterize the existing five-winged school.
Throughout the building, including every classroom, natural light will be abundant, creating bright, welcoming spaces for learning. This marks a dramatic improvement to the current school, which lacks adequate daylight and connection to the surrounding landscape.
